





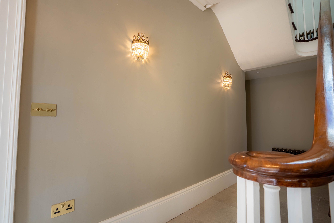
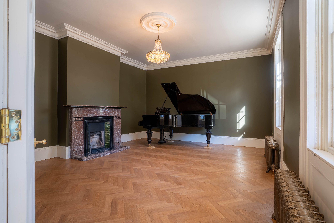
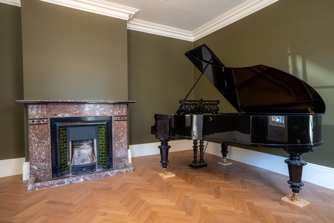
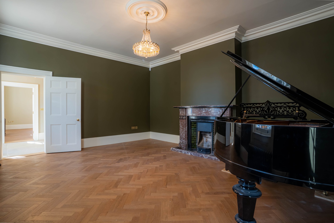
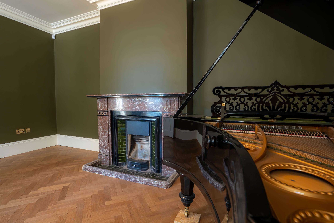

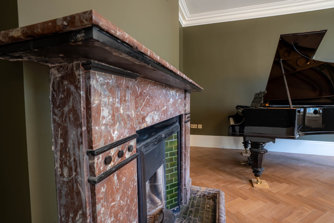

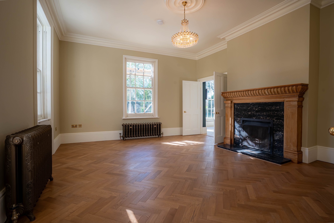


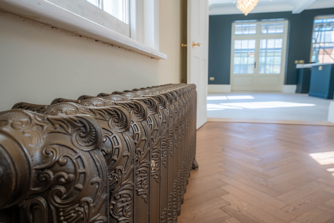



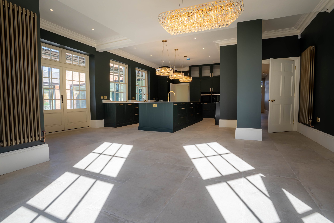
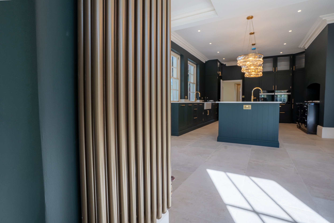
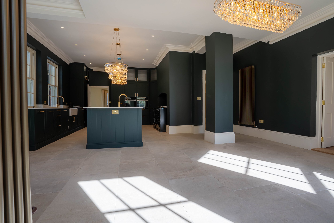

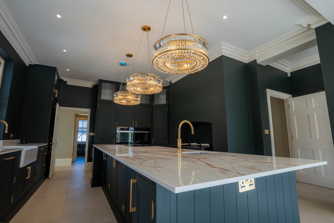

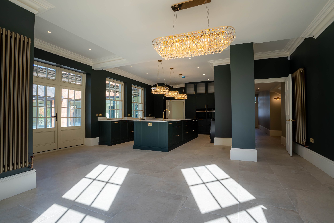



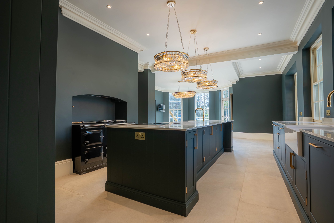
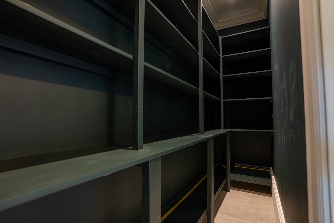





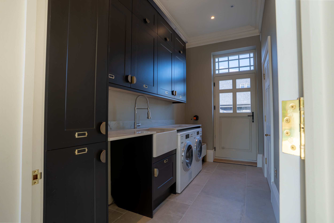
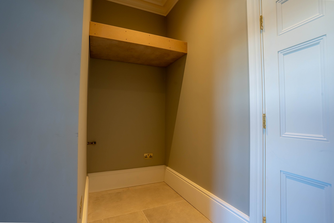
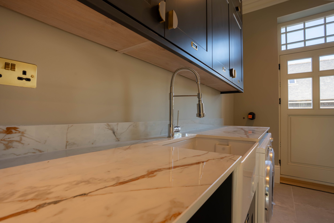
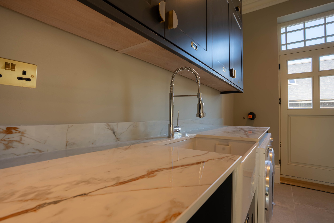
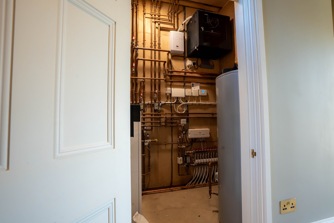
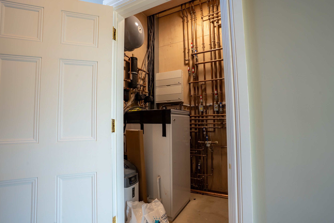
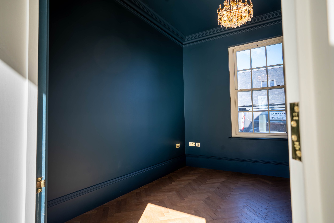
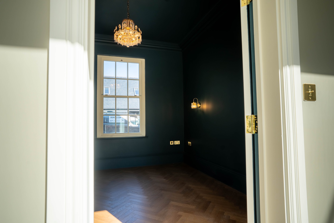
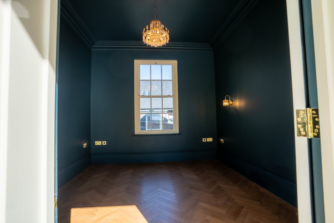


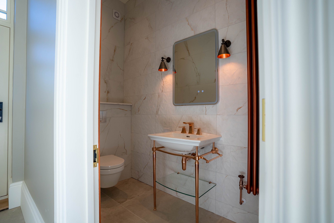


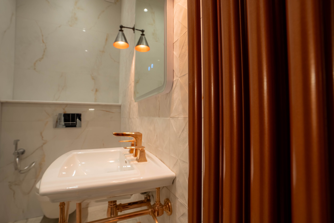

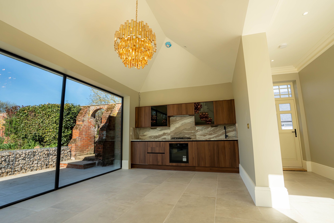



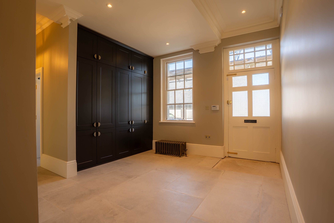
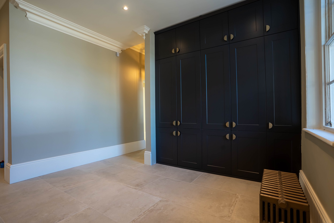

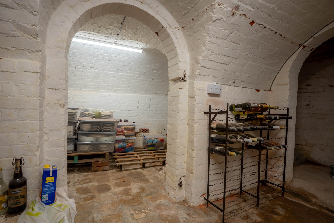
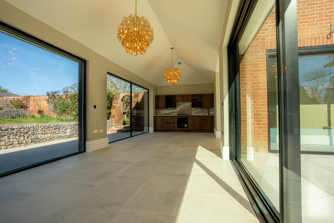

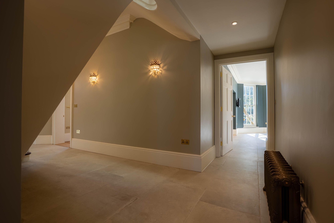

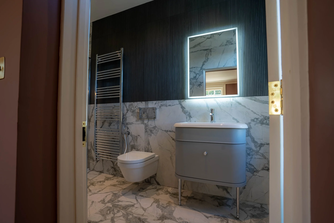
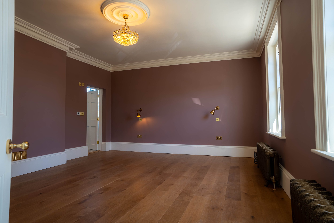




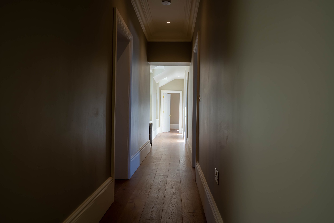
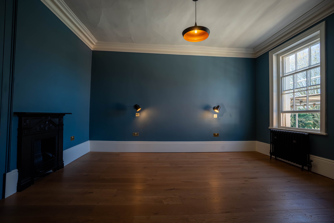
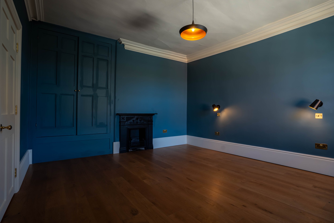
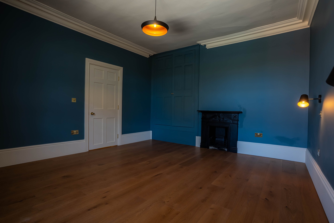
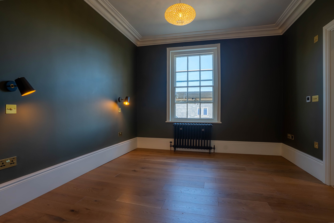



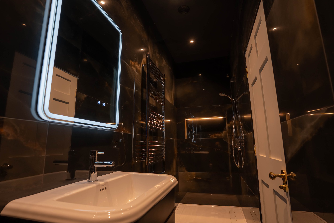


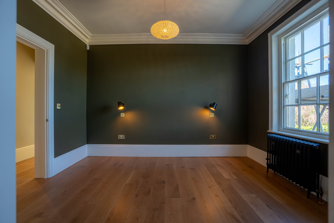


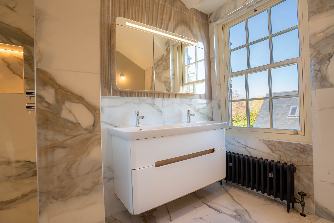
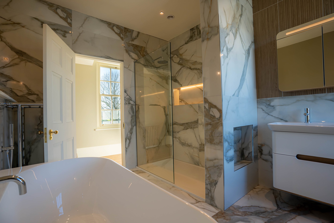


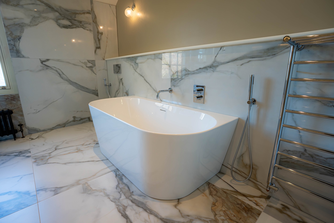





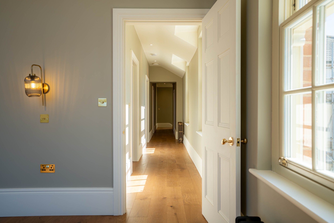

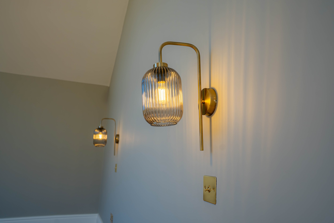
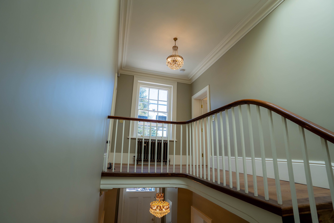
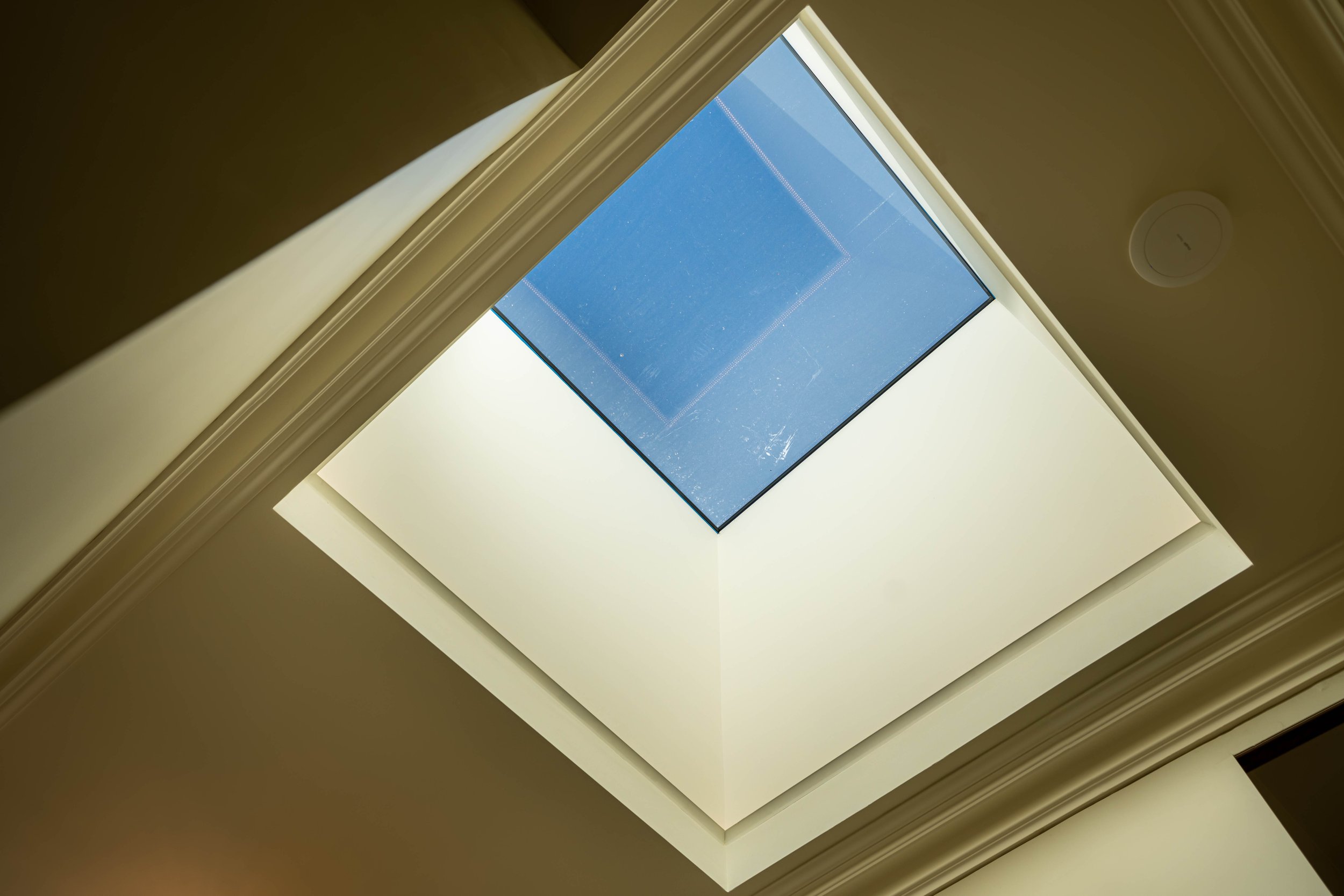
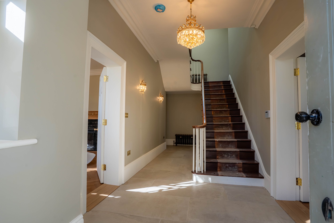
To the Manor Reborn - Bury St Edmunds
Project Overview:
The Manor House in Bury St Edmunds, an impressive 5,000-square-foot property, presented a unique opportunity for Province Group to blend the charm of traditional architecture with contemporary design enhancements. Though not a listed building, The Manor House boasts stunning architectural features, making this project a delicate balance of preservation and modernisation.
The project began with the construction of a cart lodge, serving as a temporary residence for our clients while we undertake a comprehensive refurbishment of the main house.
The Challenge:
The scope included dismantling several dated structures, including a single-storey extension, double-storey extension, and several outhouses. Our challenge was to bring the entire property up to current building standards, with meticulous attention to insulation, acoustic values, and energy efficiency, without compromising the property’s original character. Retaining the historic aesthetic while updating the home to today’s standards required a thoughtful, respectful approach to both the building materials and the design.
Our Approach:
Our team developed a phased plan to ensure a smooth progression from demolition to refurbishment:
Temporary Accommodation: We began by constructing a new cart lodge, which allowed the clients to move on-site while we worked on the primary residence. This annex was completed with full compliance to modern building regulations, providing a comfortable, efficient living space for the duration of the project.
Selective Demolition: Once the clients settled into the cart lodge, we carefully dismantled the existing extensions and outhouses. This process included a thorough clean-up to prepare for the new ground-floor extension and ensure all work met regulatory requirements.
Restoration & Modernisation: The core of this project lies in blending the old with the new. We are preserving as many original elements as possible—including second-fix woodwork, flooring, windows, and shutters—while adding a contemporary twist to the new ground-floor extension. This fusion creates an elegant, spacious home that honours its architectural roots while enhancing its livability.
Key Features:
Upon completion, The Manor House will stand as a fully renovated, high-specification residence, merging timeless charm with modern comfort:
Original Character Elements: Retained architectural features such as historic woodwork, floors, and window treatments will give the refurbished home an authentic period feel.
Contemporary Extension: The new ground-floor extension introduces a more modern design language, equipped with updated insulation, lighting, and finishes, bringing the home’s functionality up to today’s standards without detracting from its classic appeal.
High-End Interior Fit-Out: Every room will showcase meticulous attention to detail, from bespoke fixtures and finishes to advanced energy-efficient installations, resulting in a luxurious and efficient living space.
The Result:
While currently mid-way through the project (expected completion: early 2025), The Manor House is already transforming. The careful integration of contemporary elements into a traditionally styled residence is shaping up to be a prime example of Province Group’s commitment to quality, precision, and customer satisfaction.
Conclusion:
The Manor House project exemplifies Province Group’s ability to manage complex refurbishments with a balanced approach to preservation and modernisation. By delivering a carefully crafted fusion of old and new, we are helping our clients realise their vision for a beautifully restored home with lasting character and contemporary comfort.
We’d love to hear from you
We’re always ready to have a chat through your project or offer any advice about achieving your vision.
You can give us a call on 01284 245335 or feel free to Send us an Email with a good time and we’ll call you back.
